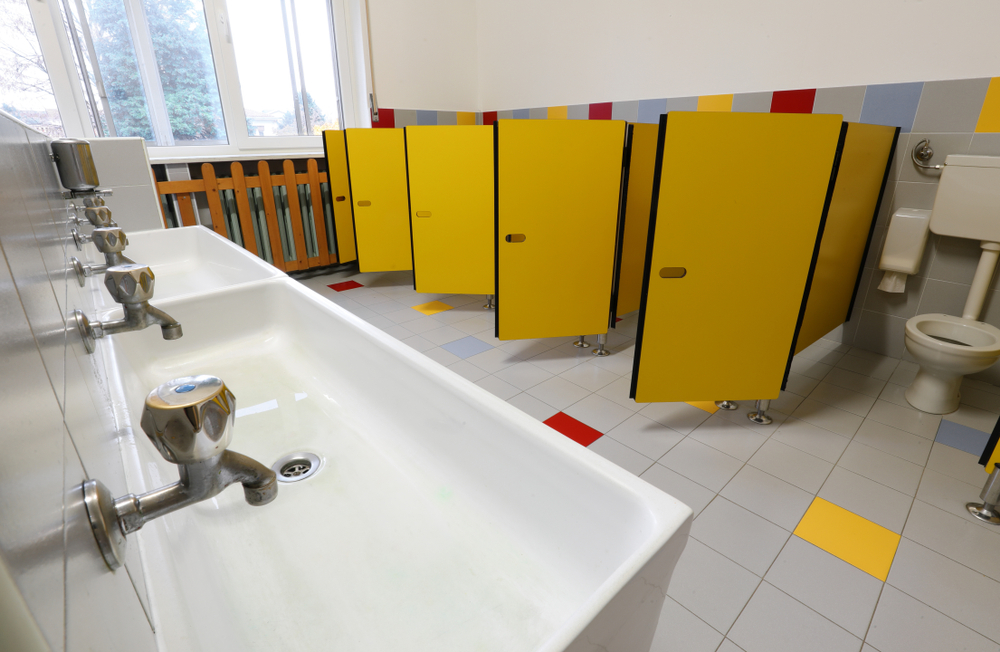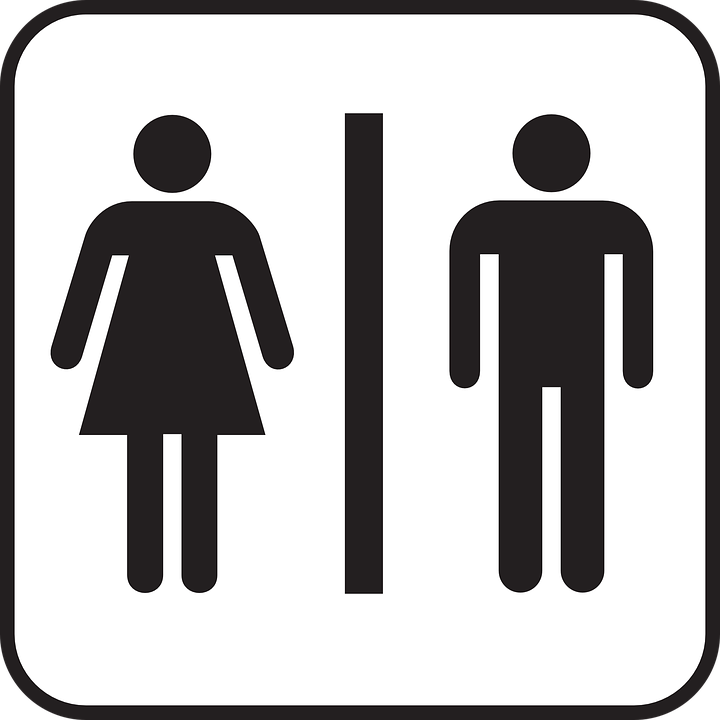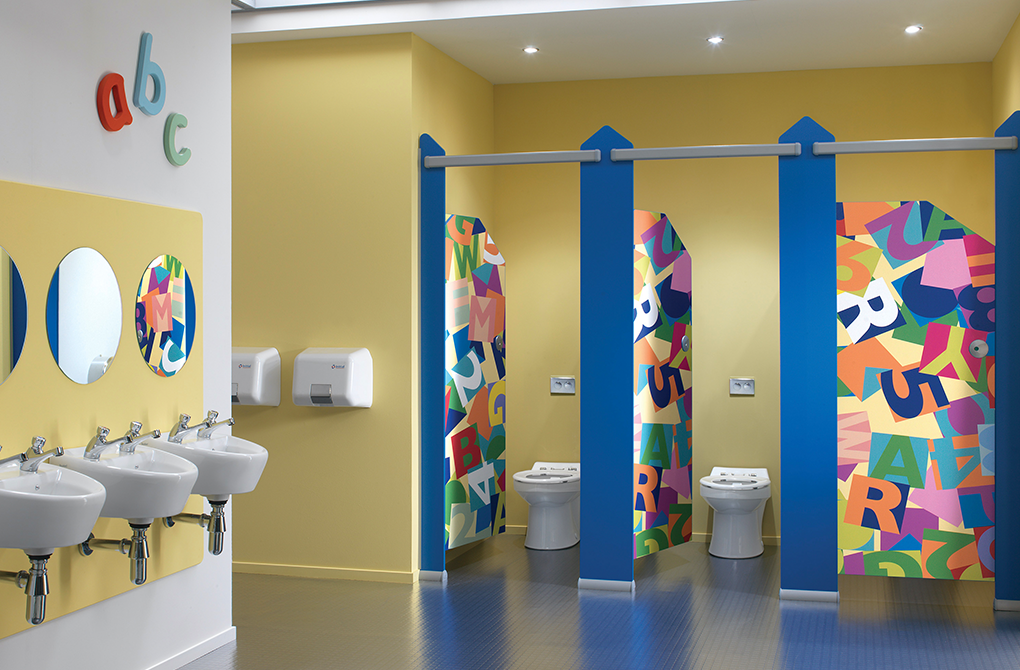When considering the upcoming renovation of your school’s bathrooms, there are some key factors to keep in mind if you want to optimize the space, lighting, privacy, durability, inclusivity, and accessibility of your bathrooms. First, the design of the room can make a difference to the overall atmosphere, which can be improved with bright colors and good lighting. On top of this, you should research the best materials to use for good hygiene and long-lasting stalls.
Finally, when designing the bathrooms, you should keep in mind the need for gender-neutral spaces and wheelchair-accessible stalls. If you follow these top tips, you can design the ultimate school bathrooms that suit the needs of every student.

Make It Creative
The most stimulating school interiors utilize color and art to maximize positive energy and foster a good learning environment. This extends to all of the rooms in the school, including the bathrooms. You can design them with bright colors, inspirational quotations on the walls, and positive messaging to motivate students to work hard and be kind to one another. For many students, the bathrooms are a safe space and a place of refuge, so why not make them as happy and welcoming as possible?
Using a lighter color palette can give the bathroom a feeling of being more open and inviting, and where possible try to introduce natural light into the room. This will make the bathroom more cheery and appear brighter and cleaner. If the bathroom does not have an external wall but is on the top floor, you could add skylights to optimize natural light. If this is not feasible, ensure the lighting in the room is vibrant.
Good-Quality Stalls
When designing the stalls for your school bathroom, it is imperative to consider the dignity and privacy of the students. Cubicle partitions should guarantee the privacy and security of bathroom users. Many school bathrooms have smaller partitions, which can allow students to crawl underneath or reach over the separating walls. Ensure the final design minimizes gaps above and below walls and doors and on either side of cubicle doors. Partitions should be low enough and tall enough that no one can reach over or slide under them.
As well as privacy concerns, consider the durability and longevity of the building materials. The materials used should be easy to clean, rust-proof, and able to withstand vandalism. This will ensure that the renovation lasts as long as possible before you need to upgrade or replace any stalls once more. If you are wondering which bathroom partition material is best for your school, you can find more info here. Make sure your materials are water-resistant, bacteria-resistant, and fire-resistant for the best protection of your bathroom and your students.
Finally, cubicle doors can lose their alignment over time, so they should have sufficient clearance and good lock latch length and function. Contact experts to discuss the best, most durable locks for your stalls.
Gender Inclusive Options
One of the hot talking points about bathrooms in the current climate is the issue of where non-binary or trans people should go to the bathroom. In schools too, this has become a talking point as students have begun to explore their gender identities more freely. A good way to address this issue, while ensuring all of your students and parents are happy and feel safe, is to offer gender-inclusive bathrooms as well as ‘female’ and ‘male’-only spaces. This way, there is a place for everyone, and anyone comfortable with using the inclusive space is welcome to do so.
Rather than a room with a line of stalls, where people could potentially be bullied or made to feel uncomfortable, gender-inclusive bathrooms can be designed as one small room with one toilet and sink that can be used by one individual at a time. If you have space in your school, this is a great addition for your students who feel unwelcome in big bathrooms with multiple stalls and users.
It should be made clear to students that by using this bathroom you are not identifying yourself as non-binary or trans, it is simply a space for anyone and everyone who wishes to use it. This will hopefully foster acceptance and inclusivity in the school.
Accessible Bathrooms
Another vital consideration is that bathrooms should be accessible to students with disabilities. This means ensuring that at least some of the sinks and toilets are approachable in a wheelchair, at a usable height, and have bars that can help students lift themselves into position. The space between stalls and sinks should also be wide enough for students in wheelchairs to pass through, and doors should be easy to open from both sides while in a chair.
Another great way to make bathrooms accessible is to install automatic flushes and motion sensor lighting. These features remove the necessity for students to reach switches and buttons that can be out of reach. Automatic flushes also reduce the likelihood of toilets getting blocked and enhance hygiene as students do not have to touch the flush, nor can they leave the toilet unflushed. Motion sensor lighting saves your school money as the lights will not be left on indefinitely, wasting energy.

Wrapping It Up
So, when designing your school’s bathrooms, these four top tips will make all the difference. Starting with the color palette and materials used, you can create an inviting, welcoming space that is designed to protect students’ safety, privacy, and dignity. This will help students to feel safe and secure in the bathrooms, which can be a place of refuge for school students throughout the day.
Once you have your ideal color palette and materials in mind, you can incorporate gender-inclusive and wheelchair-accessible features into this design. The best way to protect your students is to create single-use bathrooms for all and any gender and to make at least some of the stalls in every bathroom accessible for disabled users. With these inclusive features, your school will stand out as the progressive, welcoming, and safe space that you want it to be. Start designing your ideal school bathrooms today.
